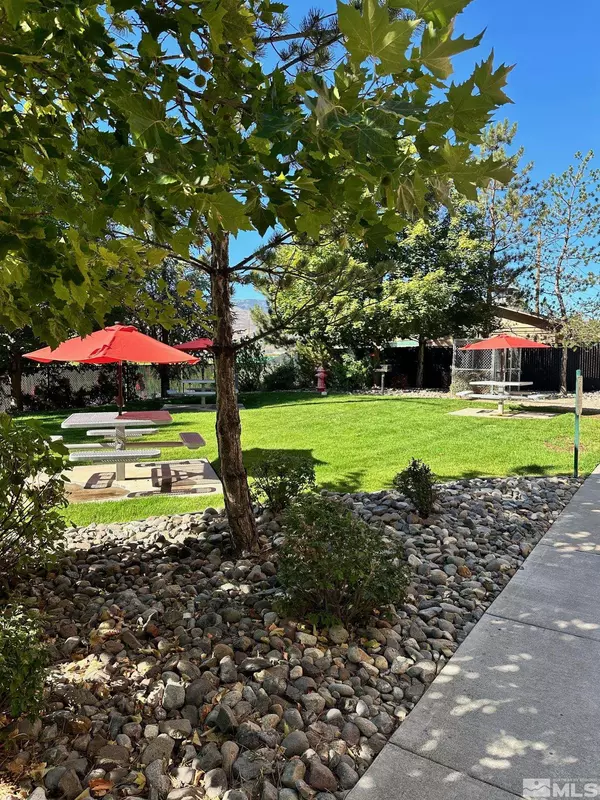
2 Beds
2 Baths
2 Beds
2 Baths
Key Details
Property Type Condo, Townhouse
Sub Type Condo/Townhouse
Listing Status Active
Purchase Type For Rent
Subdivision Nv
MLS Listing ID 240012291
Bedrooms 2
Full Baths 2
Year Built 2006
Property Description
Location
State NV
County Washoe
Rooms
Dining Room Living Rm Combo
Kitchen Gas Range, Refrigerator, Built-In Dishwasher, Microwave Built-In, Breakfast Bar
Interior
Heating Natural Gas, Forced Air, Central Refrig A/C, Programmable Thermostat
Cooling Natural Gas, Forced Air, Central Refrig A/C, Programmable Thermostat
Flooring Carpet, Ceramic Tile, Laminate
Fireplaces Type None
Laundry Yes, Hall Closet
Exterior
Exterior Feature In Ground Pool
Garage Carport, Designated Parking
Community Features Club Hs/Rec Room, Gates/Fences, Gym, Pool, Spa/Hot Tub
Utilities Available Electricity, Natural Gas, City/County Water, City Sewer
Total Parking Spaces 1
Building
Story 2 Story
Entry Level Mid-Level
Level or Stories 2 Story
Schools
Elementary Schools Hunter Lake
Middle Schools Swope
High Schools Reno
Others
Tax ID 01057708






