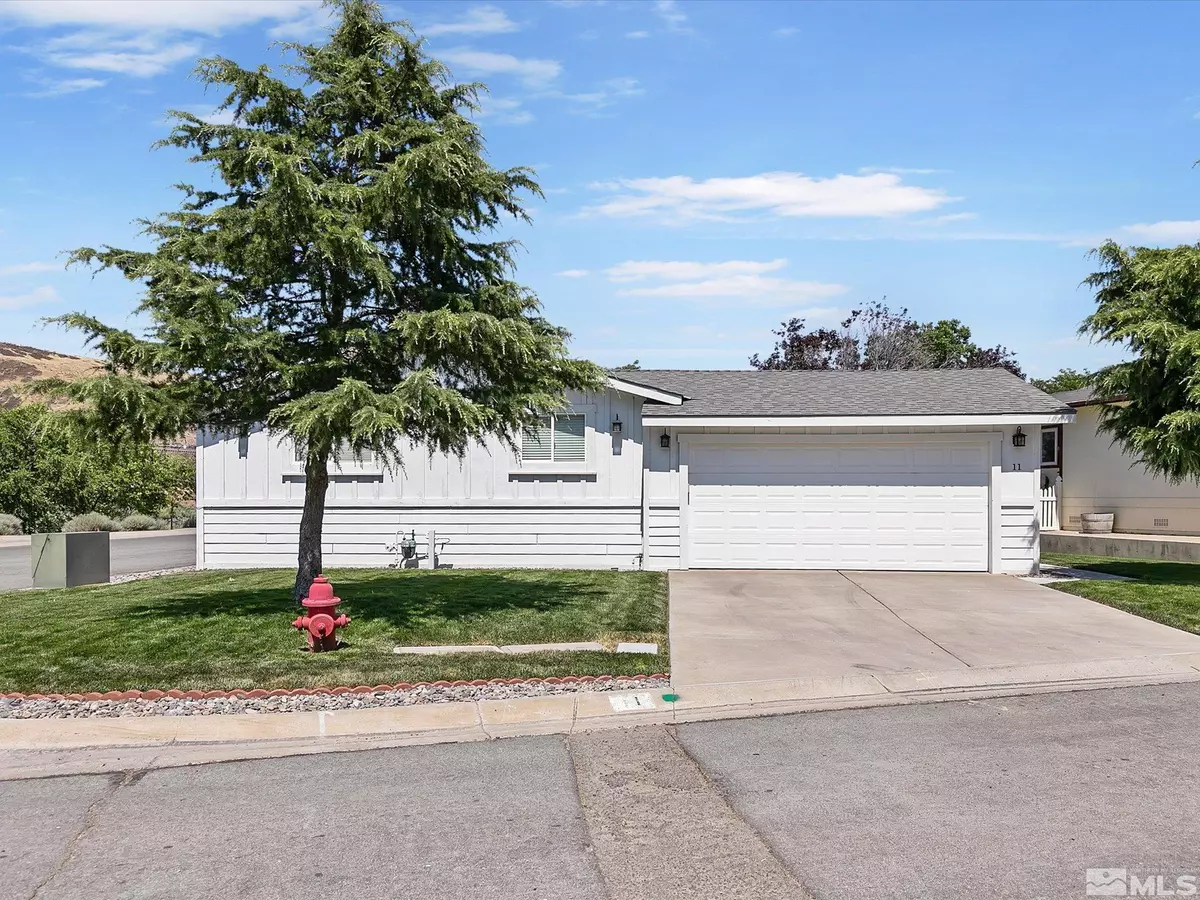
3 Beds
2 Baths
1,620 SqFt
3 Beds
2 Baths
1,620 SqFt
Key Details
Property Type Manufactured Home
Sub Type Manufactured
Listing Status Contingent
Purchase Type For Sale
Square Footage 1,620 sqft
Price per Sqft $223
Subdivision Nv
MLS Listing ID 240012929
Bedrooms 3
Full Baths 2
Year Built 1990
Annual Tax Amount $1,162
Lot Size 4,791 Sqft
Acres 0.11
Property Description
Location
State NV
County Storey
Zoning PUD / MHO
Rooms
Family Room Living Rm Combo, Ceiling Fan
Other Rooms None
Dining Room Living Rm Combo, Ceiling Fan
Kitchen Built-In Dishwasher, Garbage Disposal, Microwave Built-In, Island, Pantry, Cook Top - Electric, Double Oven Built-in
Interior
Interior Features Smoke Detector(s)
Heating Natural Gas, Forced Air, Central Refrig AC
Cooling Natural Gas, Forced Air, Central Refrig AC
Flooring Carpet, Sheet Vinyl
Fireplaces Type None
Appliance Electric Range - Oven, Refrigerator in Kitchen
Laundry Yes, Cabinets
Exterior
Exterior Feature None - N/A
Garage Attached, Garage Door Opener(s)
Garage Spaces 2.0
Fence None
Community Features Addl Parking, Club Hs/Rec Room, Common Area Maint, Gym, Pool, Security, Tennis, Partial Utilities
Utilities Available Electricity, Natural Gas, City - County Water, Community Sewer, Cable, Telephone, Internet Available, Cellular Coverage Avail
View Yes, River
Roof Type Pitched,Composition - Shingle
Total Parking Spaces 2
Building
Story 1 Story
Foundation Concrete - Crawl Space, 8 - Point
Level or Stories 1 Story
Structure Type Manufactured/Converted
Schools
Elementary Schools Hillside
Middle Schools Virginia City
High Schools Virginia City
Others
Tax ID 00352201
Ownership Yes
Monthly Total Fees $239
Horse Property No
Special Listing Condition None






