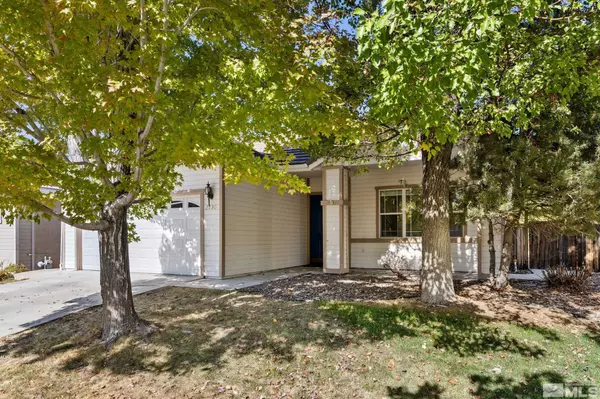
3 Beds
2 Baths
1,910 SqFt
3 Beds
2 Baths
1,910 SqFt
OPEN HOUSE
Sat Nov 09, 12:00pm - 2:00pm
Sun Nov 10, 12:00pm - 2:00pm
Key Details
Property Type Single Family Home
Sub Type Single Family Residence
Listing Status Active
Purchase Type For Sale
Square Footage 1,910 sqft
Price per Sqft $274
Subdivision Nv
MLS Listing ID 240013626
Bedrooms 3
Full Baths 2
Year Built 2002
Annual Tax Amount $3,210
Lot Size 6,969 Sqft
Acres 0.16
Property Description
Location
State NV
County Washoe
Zoning Nud
Rooms
Family Room Separate, Firplce-Woodstove-Pellet, High Ceiling
Other Rooms None
Dining Room Living Rm Combo, High Ceiling
Kitchen Built-In Dishwasher, Garbage Disposal, Microwave Built-In, Island, Pantry, Breakfast Bar, Cook Top - Electric, Single Oven Built-in
Interior
Interior Features Blinds - Shades, Smoke Detector(s), Keyless Entry
Heating Natural Gas, Forced Air, Central Refrig AC
Cooling Natural Gas, Forced Air, Central Refrig AC
Flooring Carpet, Ceramic Tile
Fireplaces Type Yes, Two or More, Gas Log
Appliance Electric Range - Oven, Refrigerator in Kitchen
Laundry Yes, Laundry Room, Laundry Sink, Cabinets
Exterior
Exterior Feature None - N/A
Garage Attached, Garage Door Opener(s)
Garage Spaces 2.0
Fence Back
Community Features Common Area Maint
Utilities Available Electricity, Natural Gas, City - County Water, City Sewer
View Trees
Roof Type Pitched,Tile
Total Parking Spaces 2
Building
Story 1 Story
Foundation Concrete Slab
Level or Stories 1 Story
Structure Type Site/Stick-Built
Schools
Elementary Schools Van Gorder
Middle Schools Sky Ranch
High Schools Spanish Springs
Others
Tax ID 52275107
Ownership Yes
Monthly Total Fees $75
Horse Property No
Special Listing Condition None






