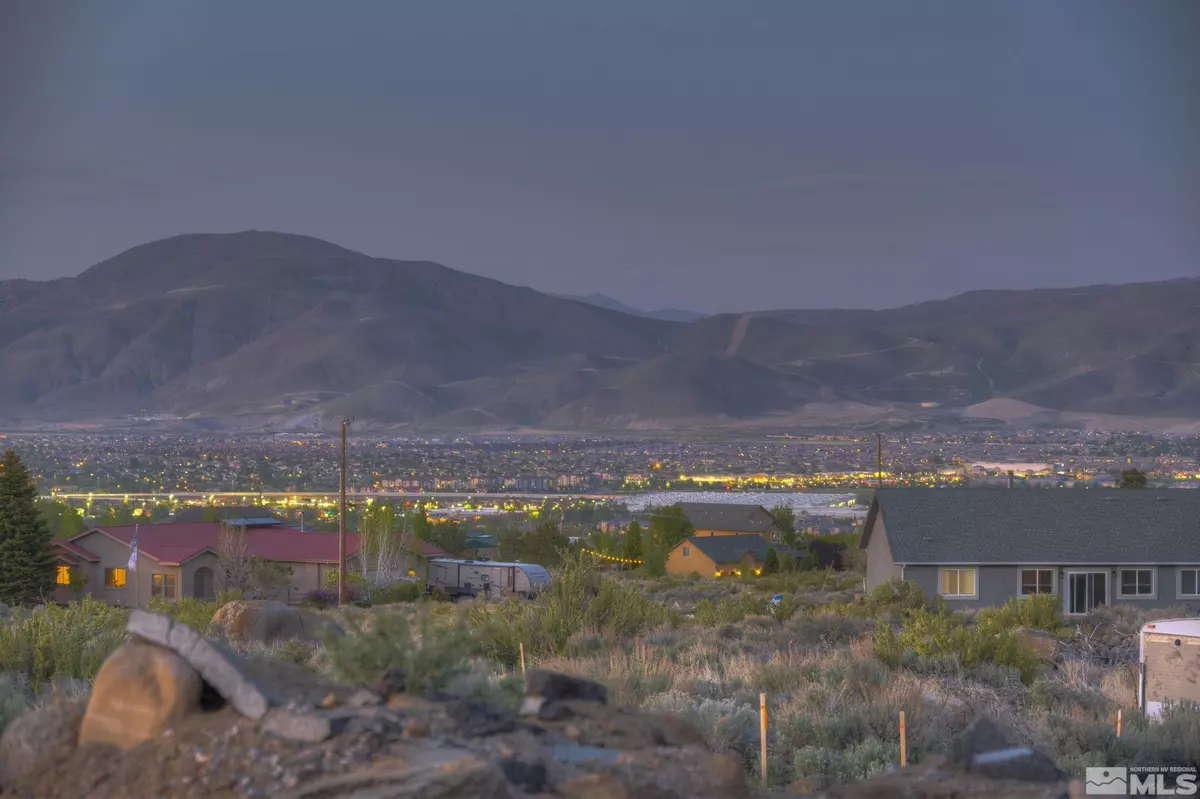$840,000
$999,000
15.9%For more information regarding the value of a property, please contact us for a free consultation.
2 Beds
2 Baths
2,126 SqFt
SOLD DATE : 02/29/2024
Key Details
Sold Price $840,000
Property Type Single Family Home
Sub Type Single Family Residence
Listing Status Sold
Purchase Type For Sale
Square Footage 2,126 sqft
Price per Sqft $395
Subdivision Nv
MLS Listing ID 230007640
Sold Date 02/29/24
Bedrooms 2
Full Baths 2
Year Built 1988
Annual Tax Amount $2,636
Lot Size 2.500 Acres
Acres 2.5
Property Description
Welcome to your own private oasis! Nestled among the government homestead lots off Mt. Rose Highway in South Reno, this 2.5-acre property boasts privacy, tranquility, and stunning views in all directions. As you enter the private driveway, you'll feel a sense of peace and serenity as you take in the beautiful surroundings. The property is bordered by two branches of Whites Creek which runs all year long, providing a soothing soundtrack of flowing water. It features drawings of a planned expansion, offering endless possibilities for customization to fit your needs. You'll love the oversized, pass-through garage and the two vehicle carport that's perfect for RV's. Surrounded by fruit trees, shade trees, a rose garden, and various plants and flowers, this property is a nature-lover's paradise. Enjoy the best of both worlds with this somewhat isolated property that's just a short drive from the amenities of Reno, Mt. Rose ski resort and Lake Tahoe!
Location
State NV
County Washoe
Area Reno-South Suburban
Zoning Hdr 37 / Gr 63
Rooms
Family Room Separate, Great Room, Firplce-Woodstove-Pellet, Ceiling Fan
Other Rooms Yes, Study-Library, Sun Room
Dining Room Separate/Formal, High Ceiling
Kitchen Built-In Dishwasher, Garbage Disposal, Pantry, Breakfast Bar
Interior
Interior Features Blinds - Shades
Heating Natural Gas, Forced Air, Hot Water System, Baseboard, Evap Cooling
Cooling Natural Gas, Forced Air, Hot Water System, Baseboard, Evap Cooling
Flooring Carpet, Ceramic Tile
Fireplaces Type Yes, Wood-Burning Stove, Free Standing
Appliance Washer, Dryer, Gas Range - Oven, Refrigerator in Kitchen
Laundry Yes, Laundry Room, Shelves
Exterior
Exterior Feature Satellite Dish - Owned
Garage Attached, Carport, Garage Door Opener(s), RV Access/Parking
Garage Spaces 2.0
Fence None
Community Features No Amenities
Utilities Available Electricity, Natural Gas, City - County Water, Septic, Cable, Telephone, Internet Available, Cellular Coverage Avail
View Yes, Mountain, City, Valley, Desert, River, Trees, Creek, Wooded, Year Round Stream
Roof Type Pitched,Flat,Asphalt
Total Parking Spaces 4
Building
Story 1 Story
Foundation Concrete - Crawl Space
Level or Stories 1 Story
Structure Type Site/Stick-Built
Schools
Elementary Schools Hunsberger
Middle Schools Marce Herz
High Schools Galena
Others
Tax ID 14224216
Ownership No
Horse Property Yes
Special Listing Condition None
Read Less Info
Want to know what your home might be worth? Contact us for a FREE valuation!

Our team is ready to help you sell your home for the highest possible price ASAP

"My job is to find and attract mastery-based agents to the office, protect the culture, and make sure everyone is happy! "






